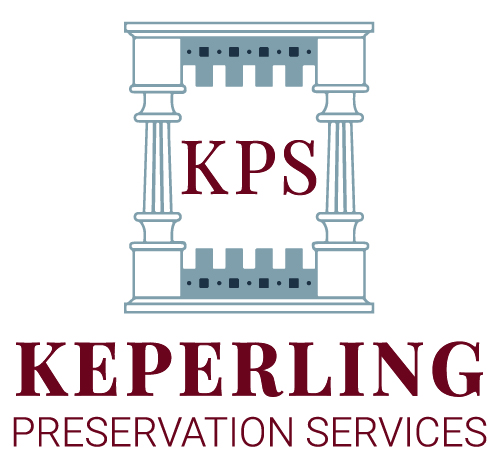Every May, the National Trust for Historic Preservation picks a new theme for their National Preservation Month. This year, they’ve built it around: “See! Save! Celebrate!” to encourage us to see our historic places, save the threatened ones, and celebrate the vital role they play in our communities.
To support that goal, we’re going to do a three-part blog series with each post focusing on one aspect of the theme. First we’re going to focus on “See!” since Pennsylvania’s historical architecture is certainly worth seeing.
Traditional/Vernacular Architecture 1638 – 1950

– Form and design derived from commonly shared construction tradition
– Not architect or pattern book design
– Reflect the ethnic or regional heritage and cultural traditions of the builders
– Usually strictly utilitarian built from affordable, readily available materials
Georgian Architecture 1640 – 1800

– Symmetrical form and fenestration
– Multi-pane windows (6-20 panes in each sash)
– Side-gabled or hipped roof
– Stone or brick walls
– Transom window over paneled front door
– Pediment or crown and pilasters at front entry
– Cornice with dentils
– Water table or belt course
– Corner quoins
Federal Style 1780 – 1820

Photo by Kansas Sebastian on flickr
– Symmetrical form and fenestration
– Elliptical fan light over paneled front door
– Classical details, delicate in size and scale
– Flat lintels, often with bull’s eye corners
– Cornice with decorative moldings, often dentils
– Low pitched side-gable or hipped roof
– Double hung 6-over-6 windows with thin muntins
– Decorative front door crown or entry porch
– Tripart or Palladian window
– Curving or polygonal projections
Greek Revival 1820 – 1860

– Front gabled roof
– Front porch with columns
– Front facade corner pilasters
– Broad cornice
– Attic or frieze level windows
Gothic Revival Style 1830 – 1860

– Pointed arches as decorative element and as window shape
– Front facing gables with decorative incised trim
– Porches with turned posts or columns
– Steeply pitched roof
– Gables often topped with finials or crossbracing
– Decorative crowns over windows and doors
– Castle-like towers with parapets on some buildings
– Carpenter Gothic buildings have distinctive board and batten vertical siding
Exotic Revival Style 1830 – 1850

Egyptian Revival Style
– Massive columns resembling bundles of sticks
– Vulture & sun disk symbol
– Rolled (cavetto) cornice
– Window enframements that narrow upward
Moorish or Oriental Revival Style
– Ogee (pointed) arch
– Complex and intricate details with a Middle Eastern or Oriental theme
– Recessed porches
– Onion dome or minaret
– Mosaic tile trim
Swiss Chalet Revival Style
– Front facing projecting gable with wooden cut out trim
– Second floor porch with cut out balustrade and trim
– Patterned stickwork on exterior walls
– Low pitched roof with wide overhanging eaves
Italianate Villa/Italianate Style 1840 – 1885

– Cornice with decorative brackets
– Widely overhanging eaves
– Two or three stories in height
– Tall, narrow windows
– Curved (segmental) arches over windows or doors
– Elaborate window crowns
– Single story porches, full width or entry porticos
– Low pitched roof
– Cupola or square tower with bracketed cornice
– Quoins
Romanesque Revival Style 1840 – 1900

– Masonry construction
– Round arches at entrance windows
– Heavy and massive appearance
– Polychromatic stonework on details
– Round tower
– Squat columns
– Decorative plaques
Queen Anne Style 1880 – 1910

– Abundance of decorative elements
– Steeply pitched roof with irregular shape
– Cross gables
– Asymmetrical facade
– Large partial or full width porch
– Round or polygonal corner tower
– Decorative spindlework on porches and gable trim
– Projecting bay windows
– Patterned masonry or textured wall surfaces
– Columns or turned post porch supports
– Patterned shingles
– Single pane windows, some with small decorative panes or stained glass
Tudor Revival Style 1890 – 1920

– Steeply pitched roof
– Cross gables
– Decorative half-timbering
– Prominent chimneys
– Narrow multi-pane windows
– Entry porches or gabled entry
– Patterned stonework or brickwork
– Overhanging gables or second stories
– Parapeted or Flemish gable
Bungalow/Craftsman Style 1900 – 1930

– One or two stories high
– Overhanging eaves with exposed rafters or braces
– Front-facing gables
– Multi-pane windows
– Low-pitched gable or hipped roof
– Full or partial front porch with columns
– Prominent gabled or shed roofed dormers
