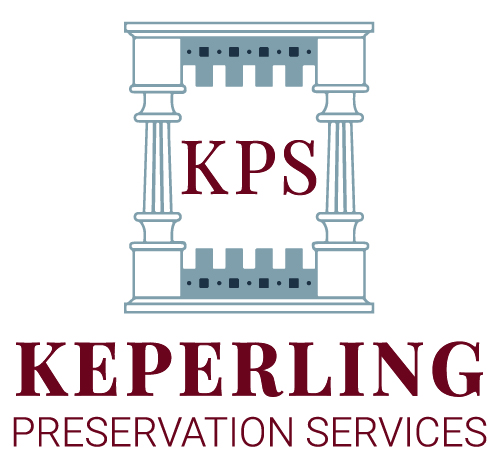At first glance, porches and doors may seem like no more than a way to get in or out of a home or business. But there is much more to these architectural gateways. They are frequently exemplary examples of carpentry that give us a peek into the artisanship of our architectural history and have a quality of craftsmanship difficult, but not impossible with the right skills and knowledge, to reproduce today.
The entrance of a house often defines its architectural identity more than any other element. This is particularly true on the facades of Colonial townhouses (sometimes referred to as row houses), where the flat facades can easily run into each other.
In Colonial and early-American porches and doorways, elements of several different architectural styles can be seen.
- The Post-Medieval English Style (1600-1700) can be seen in transom lites and drop finials (those that project downward).
- Dutch influences show up in elevated wooden stoops, eaves, and slender turned columns with square bases.
- The French tendencies find there way into our entrance architecture with raised paneled doors and arched brick lintels.
- Our very own early Colonial entrances are more pragmatic – with simple triangle pediments and smaller porch platforms.
- Late Colonial entrances became more expansive and decorative – with curved brackets, keystones, and decorative sunbursts above the doors, as the Georgian and Federal styles made their way to center stage.
When evaluating the significance of your historic porch, there are two important questions to ask:
What did your entranceway look like originally?
More often than not, changes were made to your porch that may not reflect the original architecture of your house. You can consult with a contractor that specializes in historic architecture to evaluate any necessary restoration work. Early photographs, insurance maps, tax records, documents at historical societies or libraries, house histories, and physical evidence can all be used to make a determination of what the porch would have been originally.
What historical evolution has your porch or doorway experienced?
There is a great debate in the preservation world – is it more important to preserve the original architecture of a building or to honor the architectural evolution it experienced over the years? This is not an easy question (and in cases of historic sites it is often tied to the period of historical relevance) and it is up to you, as steward of your building, to determine what you think is the right answer. Determining what architectural evolutions your entranceway has experienced may help you decide which preservation approach is important to you.
Exploring the answers to these two questions will help you define which architectural features make up the character of your entranceway, how it contributes to the overall architectural fabric of your historic building, and which period of architecture you want to preserve.
Keep in mind that if you live in a historic district any changes to the exterior of your house must first have approval from your local historic commission (often if you are not making changes or you are just repairing/maintaining this can be done at the staff level without a hearing).
