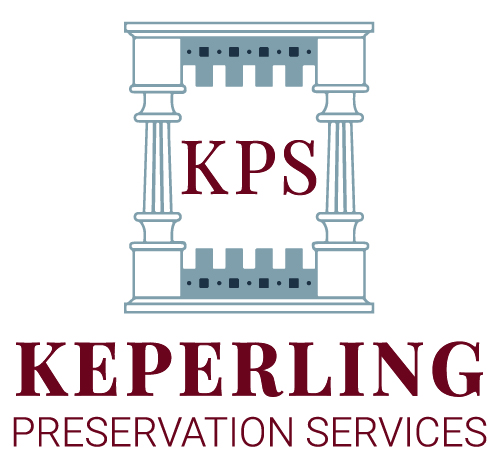There is even more great content here and it's all available for members!
Sign up for a membership to the Keperling Preservation Hub℠ and you'll get instant access to:
- One on one consultation call
- Coffee Breaks: twice-a-month web meetings where we answer questions YOU and other members submit
- How-to Videos, Training Videos, and Coffee Break archive videos
- Links to valuable preservation and maintenance resources
- Preservation files: topic-specific deep dives into preservation and maintenance techniques (PDFs)
- Preservation primers: books we wrote on applicable topics (PDFs)
- Newsletter archive
- ... and more!
For a limited time, only $47 $37/mo (or $470 $370/year and get 2 months free).
No commitment, cancel any time.
Get access today!
