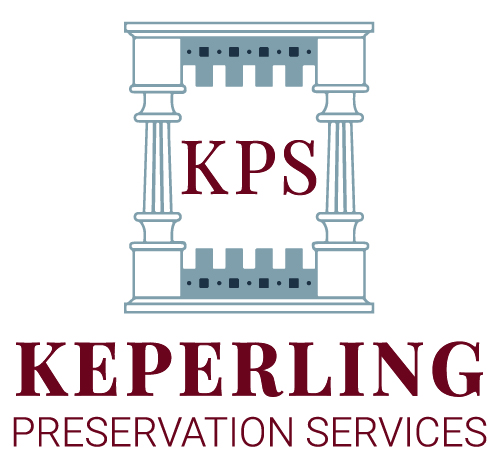This article is a part of a series from the Pennsylvania Historical and Museum Commission’s excellent field guide on the architectural styles found in Pennsylvania. In it, they’ve assigned key periods of development – from the Colonial period in the 18th Century to the Modern Movements of the 29th Century. This article focuses on an overview of the Traditional/Vernacular style in Pennsylvania from 1638 through 1950
PA Architecture Colonial Revival Style 1880 – 1960
Identifiable Features
1. Columned porch or portico
2. Front door sidelights
3. pedimented door, windows or dormers
4. Broken pediment over front door
5. Pilasters
6. Symmetrical Facade
7. Double-hung windows, often multi-paned
8. Bay windows or paired or triple windows
9. Wood shutters often with incised patterns
10. Decorative pendants
11. Side gabled or hipped roofs
12. Cornice with dentils or modillions

One of the most frequently produced and enduring popular styles in America is the Colonial Revival style. It can be seen in a seemingly endless variety of forms throughout the state and the country and still continues to influence residential architecture today. Basically, the Colonial Revival style was an effort to look back to the Federal and Georgian architecture of America ’s founding period for design inspiration. Less commonly, the Post-Medieval English and Dutch Colonial house forms were an influence on the Colonial Revival style. This enthusiasm to explore the architecture of America ’s founding period was generated in part by the Philadelphia Centennial of 1876 celebrating the country’s 100th birthday. This trend was further promoted by the Columbian Exposition of 1893, held in Chicago .
Like most revival efforts, the Colonial Revival style did not generally produce true copies of earlier styles. Although, in the early years of the 20 th century (1915-1935) there was a real interest in studying and duplicating Georgian period architecture. Generally, the Colonial Revival style took certain design elements—front façade symmetry, front entrance fanlights and sidelights, pedimented doorways, porches and dormers—and applied them to larger scale buildings. These colonial era details could be combined in a great variety of ways, creating many subtypes within this style. In the 1940s and 1950s a more simplified version of the Colonial Revival style became popular for homes, usually featuring a two story building, a side-gabled or hipped roof, classically inspired door surrounds and windows, shutters and dormers. Less common are examples of the Dutch Colonial Revival which are distinguished by a gambrel roof, and sometimes a shallow pent roof over the first floor. Likewise, there are fewer examples of the Colonial Revival style with a second story overhang inspired by the form of Post Medieval English buildings.
The Colonial Revival style was also popular for public buildings, applying common achitectural details of the style to a larger form. Colonial Revival public buildings include government offices, post offices, libraries, banks, schools and churches.
