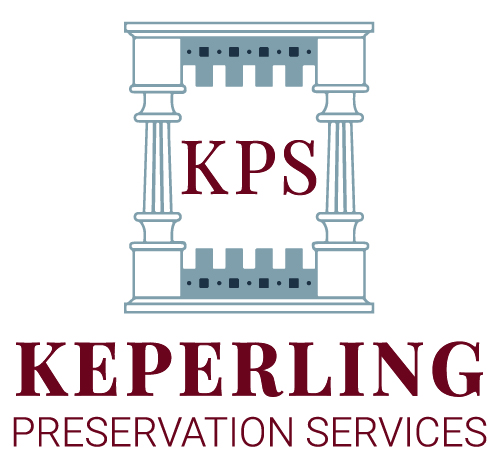This article is a part of a series from the Pennsylvania Historical and Museum Commission’s excellent field guide on the architectural styles found in Pennsylvania. In it, they’ve assigned key periods of development – from the Colonial period in the 18th Century to the Modern Movements of the 29th Century. This article focuses on an overview of the Traditional/Vernacular style in Pennsylvania from 1638 through 1950
PA Architecture Meetinghouses 1700 – 1860
Identifiable Features
1. 1 or 2 story height
2. Two individual entrance doors on front facade
3. Austere interior furnishings
4. Side gable roof
5. Gabled hoods or transom over front door

The simply designed meetinghouse form is most often associated with the Quaker faith, but is also common to other religious sects, especially the Mennonites. Other early religious sects built meetinghouse style churches in Pennsylvania as well, including the Moravians, German Baptists, the German or Dutch Reformed, and the Brethren in Christ. In the early settlement period churches often shared a building for worship, so a meetinghouse may have been built to meet several sects’ needs. Basically, meetinghouses are physical manifestations of faith. Thus, religious sects that emphasized simplicity, piety, equality, and a focus on the spiritual, not material world chose the meetinghouse form of church as an expression of their religious values. Interestingly, the Amish, a sect with many of these values, do not build churches or meetinghouses; rather they worship in homes or barns.
Quaker meetinghouses are among the earliest religious buildings in our state, since Pennsylvania was founded by Quaker William Penn as a colony committed to religious tolerance. The simple style of the Quaker meetinghouse was derived from late 17th century English patterns and then adapted for use in the colonies. The Quakers, like the Puritans of that era, desired simply styled churches with little ornamentation. The building form chosen by the Quakers in Pennsylvania usually had separate entrances for men and women and separate seating areas as well. Usually one or two stories in height, this Quaker meeting house form has a side gabled roof and often small gabled door hoods. As a vernacular building type, designed without an architect or a desire to follow current fashionable styles, the meetinghouse form remains relatively unaltered over time. However, there is some variation in the design of meetinghouses, due to the preferences of religious sects, regional preferences, or the era of construction. Built of stone, brick, log or clapboard, the meetinghouses are representative of building practices in their region. Interior detail is usually very minimal with pews or benches for seating, but no altar, decorative stained windows, or bell tower. Some meetinghouses have a front facing gable, but retain the side by side entry doors as does the New Providence Mennonite Church in New Providence, Lancaster County. A Historic American Building Survey study of meetinghouses in southeastern Pennsylvania was undertaken in 1997 and produced photos and measured drawings of these buildings dating from 1695 to 1903. This HABS data is available at http://lcweb2.loc.gov/ammem/hhhtml.
