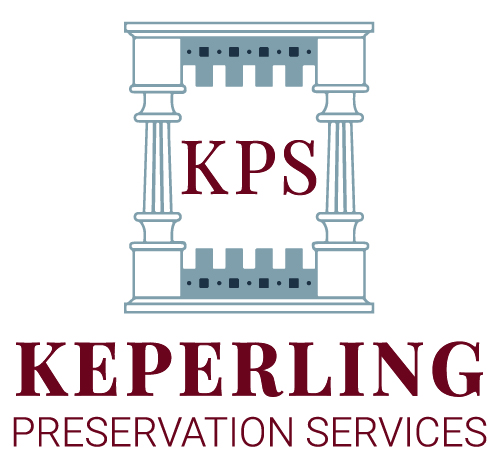This article is a part of a series from the Pennsylvania Historical and Museum Commission’s excellent field guide on the architectural styles found in Pennsylvania. In it, they’ve assigned key periods of development – from the Colonial period in the 18th Century to the Modern Movements of the 29th Century. This article focuses on an overview of the Traditional/Vernacular style in Pennsylvania from 1638 through 1950
PA Architecture Tudor Revival Style 1890 – 1920
Identifiable Features
1. Steeply pitched roof
2. Cross gables
3. Decorative half-timbering
4. Prominent chimneys
5. Narrow multi-pane windows
6. Entry porches or gabled entry
7. Patterned stonework or brickwork
8. Overhanging gables or second stories
9. Parapeted or Flemish gable

The Tudor style is an eclectic mixture of early and Medieval English building traditions to create a picturesque, traditional appearance. The term Tudor is somewhat of a misnomer, since the style does not closely follow the building patterns of the English Tudor era of the early 16th century. Instead, it an amalgam of late medieval English inspired building elements. The earliest examples of this style were architect designed, and more closely followed original English models of the Elizabethan and Jacobean eras. These early and more ornate buildings are sometimes referred to as Jacobethan style, rather than Tudor. In the early part of the 20th century, less ornate versions of this medieval English style became very popular for the design of homes, spreading across the country through pattern books, builders’ guides, and mail order catalogs. In the 1920s and 1930s, the Tudor style was second only to the Colonial Revival style in residential popularity. Tudor buildings are easily identified by their steeply pitched roofs, often with a front facing gables or multiple gables, and half timbered wall surfaces. Not all Tudor buildings have half-timbering, but all share similar massing and Medieval English decorative details. These details might include an overhanging gable or second story, decorative front or side chimney, diamond shaped casement windows, or a round arched, board and baton front entry door. Tudor houses are almost always of stucco, masonry or masonry-veneered construction, often with ornamental stonework or brickwork. In some Tudor buildings the roofs curve over the eaves to imitate medieval thatching, or the roof line itself curves from peak to cornice to suggest a medieval cottage. Often picturesque and charming, Tudor style buildings, mansions and more common homes, can be found throughout the state.
