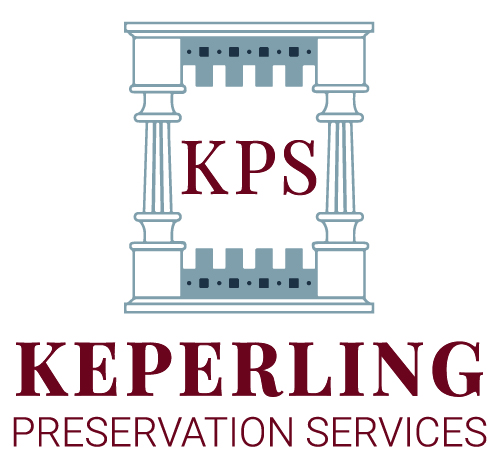
“You can’t have your cake and eat it, too” might apply in the kitchen, but when you’re building houses, you sometimes can have both. If you like timber-frame houses but can’t afford one, consider a hybrid. Although a complete timber frame usually costs 10% to 20% more than a comparable stick frame, a small timber-frame structure integrated into a stick-frame house adds only a fraction of that cost. Hybrids also are less complicated to build than full timber frames, yet they retain the dramatic look of timber-frame structures in visible areas. These timber-frame parts can range in scale and complexity from a simple covered entry to an entire two-story addition. In a typical situation, a timber-frame company such as mine is used as a subcontractor and provides the materials and installation; we also have supplied materials and/or assembled components for builders. The following are some examples of projects we’ve built.
Entries and porches: A little timber goes a long way
A home’s entrance serves as a transition between outside and inside; it should be protecting and inviting. A timber-frame entrance (see photo) satisfies these requirements and is relatively easy to build. Typically composed of two trusses and connecting girts, the structure is lag-bolted to wall studs through the sheathing; the posts are anchored to a masonry pad or footings with noncorrosive standoffs and 1-in. dia. Galvanized-steel pins (see drawing).
Building a flat-ceilings timber-frame porch is also fairly easy (see photo). The porch is built with a series of posts, girts and braces that support a simple stick-frame roof, which in turn ties the timber frame to the house.
Any number of styles is possible. Entrances can be as simple as a single bent with a ridge, purlins and side girts that die into the exterior wall. A large entrance can be even more elaborate. Railings can be integrated into the posts, or the posts can be doubled up. Whether on a porch or a deck, posts that look too feeble to support even themselves are the one thing that most diminishes the presence and personality of a house. We always recommend that substantial posts and girts be used – say, 8x8s and 6x10s, respectively. If these dimensions look too heavy, the beams’ edges can be chamfered or beaded for a lighter look.
Sprucing up the ceiling with a floor system
A timber-frame floor/ceiling system usually consists of a massive central, or summer, beam that supports the smaller joists (see photo). The drywall then can be placed on top of the timbers, and a sound-deadening floor (usually layers of plywood) or a conventional 2x-joist floor can be built above, especially if ductwork is an issue. For a wood ceiling, tongue-and-groove boards are usually the materials of choice, followed by a built-up floor or 2x joists. Some builders may opt for a single layer of tongue-and-groove boards, but sound transmitted between floors can be irritating.
Opening a space with trusses
 The most popular hybrid form is the timber-frame truss system (see photo). Most often, trusses are placed in a large open space, such as a great room. Heavy trusses generally can be spaced 16ft. apart if they’re connected with purlins (see drawings) spaced 4ft. o.c. If the purlins don’t fit in the design, more trusses with closer spacing do the trick. In such a scenario, tongue-and-groove ceiling boards run perpendicular to the trusses rather than parallel as they do with purlin connections. It’s usually more economical to go with the purlins because fewer trusses are used.
The most popular hybrid form is the timber-frame truss system (see photo). Most often, trusses are placed in a large open space, such as a great room. Heavy trusses generally can be spaced 16ft. apart if they’re connected with purlins (see drawings) spaced 4ft. o.c. If the purlins don’t fit in the design, more trusses with closer spacing do the trick. In such a scenario, tongue-and-groove ceiling boards run perpendicular to the trusses rather than parallel as they do with purlin connections. It’s usually more economical to go with the purlins because fewer trusses are used. Other considerations include roof pitch and span-loading requirements. In terms of structural effectiveness as well as aesthetics, scissors, hammer-beam, and tied-rafter systems work better with steep pitches (12-in-12 or greater) and shorter spans (24ft. or less). Whatever the choice, review any design with a licensed structural engineer.
Other considerations include roof pitch and span-loading requirements. In terms of structural effectiveness as well as aesthetics, scissors, hammer-beam, and tied-rafter systems work better with steep pitches (12-in-12 or greater) and shorter spans (24ft. or less). Whatever the choice, review any design with a licensed structural engineer.Incidentally, for whatever type of project that we’re working on, we have drawings sealed by a registered engineer because loading requirements can dictate not only the shape but also timber size and spacing. The relatively low cost of an engineer’s time is money well spent.
Truss design can make a space feel contemporary and light, medieval and heavy, or just about anything in between, depending on configuration (see drawings), timber species, surface, and finish. Ceiling materials also has an impact. White drywall or pickled tongue-and-groove boards can help a tight area to feel larger; dark painted drywall or clear-finished tongue and groove can make a high ceiling feel lower or make a large room feel more inviting.
This article originally appeared in Fine Homebuilding Magazine and was reprinted with permission from Anthony Zaya of Lancaster County Timber Framers, Inc.


