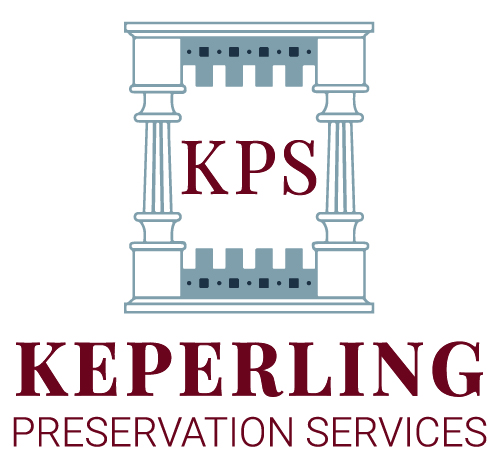This post is by our Guest Blogger House Crazy Sarah. It was originally posted on her website, www.house-crazy.com. She’s writing about Shotgun Houses – an architectural style most commonly found in the Southern states, but she does reference a few examples found North of the Mason Dixon line. I searched a bit for examples here in Pennsylvania and didn’t find any, though they must be out there. If any of you know of any, we’d love to hear about them!

You’ve heard of these long narrow domiciles before… the name conjures up images of an angry dad chasing his daughter’s young suitor with a shot-gun and shooting through the house clear from the front door and out the back door.
Although… I might be confusing shotgun houses with shotgun marriages.

A shot gun house is characterised by it’s long rectangular shape and by being located on a tiny, narrow lot in close proximity to other houses. Shot gun houses typically feature one room arranged behind the other with no central, or side hallway. You just walk through one room to get to the other – doorways in a row from front entry to back door, enabling a gun shot from the front door to go clear through the house without touching any walls. Hence the shotgun reference.
Evidence suggests that this name is actually a corruption of the word “shogon.” In West Africa, “shogon” means “God’s House.”
Oh, oops.

Typically, shotgun houses are a maximum of 12 feet (3.5 meters) wide. That’s teeny.


Shot gun houses are thought to have originated in West Africa and the concept migrated to Haiti and then New Orleans with the movement of enslaved African peoples. The small, modest and affordable house style spread throughout the American south and even up into some northern states.

It was the most popular style of house in the Southern United States from the end of the American Civil War (1861–65), through the 1920s. Alternate names include “shotgun shack”, “shotgun hut” and “shotgun cottage”.
– from: wikipedia.org

Shotgun houses are said to be well suited for warmer climates in the American south and in tropical countries because the floor plan enables the breeze to blow right through the house from front to back.

Most shotgun houses were designed with a small front porch.
The front porch on shotgun houses supported interconnectedness between people and gave neighbors a strong sense of community.


There were a few variations of shotgun houses, one being the “camel-back” style – which was basically a two-story addition on the back of the house in order to increase the square footage.

Some shotgun houses also had basements with separate entrances, although they were typically above ground due to high water tables in the regions they were common.

Then there is the “double-barrel” or double shotgun homes…

A double shotgun house is essentially a duplex with a central wall and mirror floor plans.

Below is a photo of a 1.5 story home In Indiana; a variation of the shotgun house floor plan:

Though initially as popular with the middle class as with the poor, the shotgun house became a symbol of poverty in the mid-20th century. Opinion is now mixed: some houses are bulldozed due to urban renewal, while others are saved due to historic preservation and/or gentrification.
-from: wikipedia.org

Unfortunately, shotgun homes are now largely relics of the past. It seems our modern sensibilities have shifted to include the desire to walk to the bathroom without having to traipse through the bedroom, and the living room, and the kitchen.
~~~~~~~~~~~~~~
For further reading on shotgun houses, see the sources below:
http://en.wikipedia.org/wiki/Shotgun_house
http://www.gnocdc.org/tertiary/shotgun.html
http://home.howstuffworks.com/home-improvement/construction/planning/shotgun-house.htm
