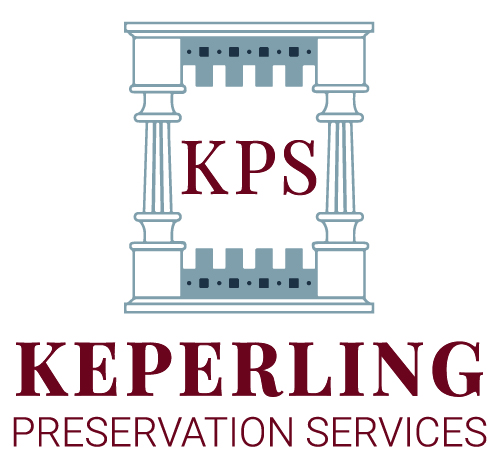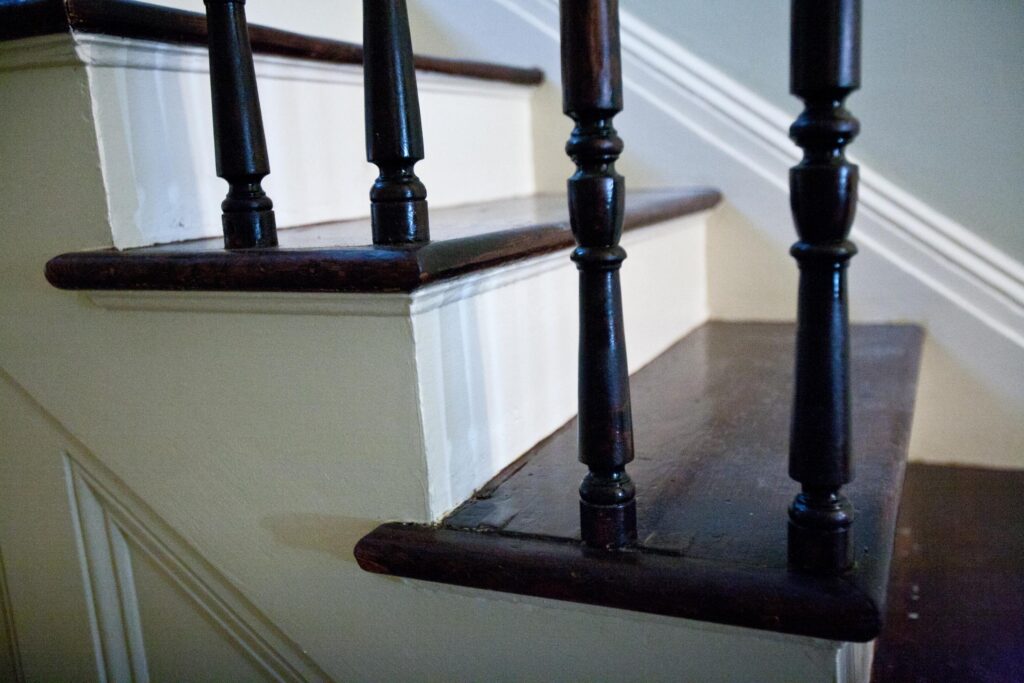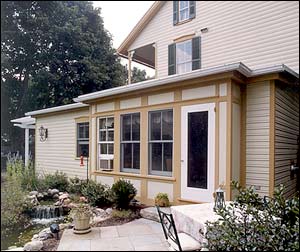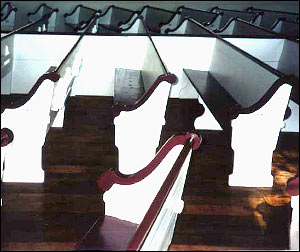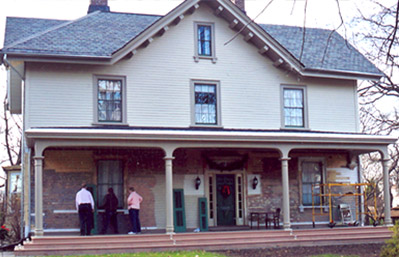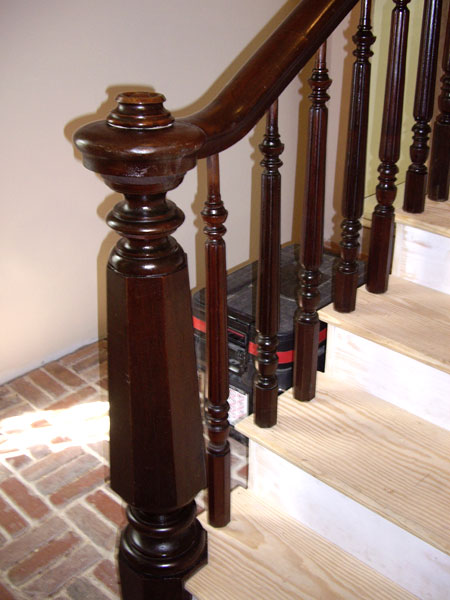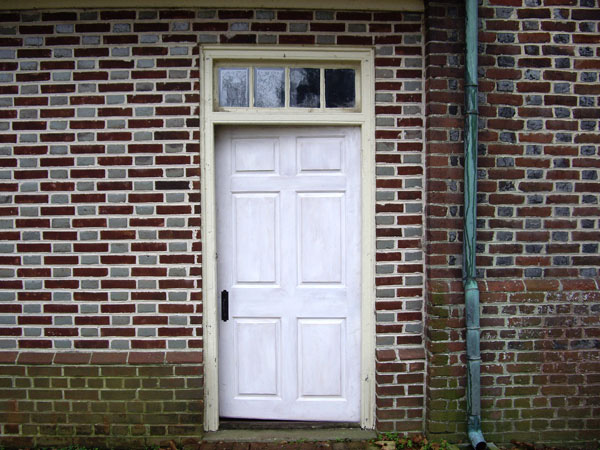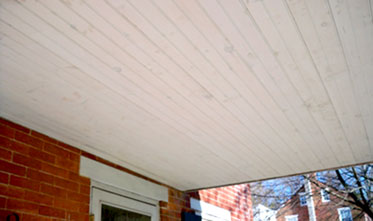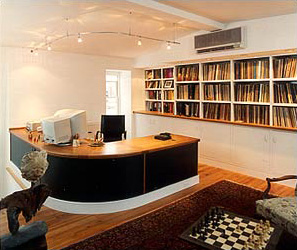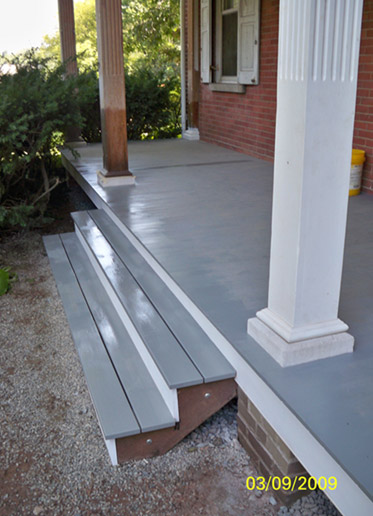Categories: Private Preservation Projects
Victorian Farmhouse
The goal of this project was to build an addition and kitchen to match both the inside and the outside of this 1880’s farmhouse.
Old Town Lancaster Kitchen
[social_share/] Sometimes Preservation Takes Us on New, Surprising Paths And sometimes it’s our customer that leads the way… The traditional approach to creating a custom kitchen is one we are all familiar with – create new cabinet frames from scratch in a millwork shop, face them with the customer’s choice in doors and styling, …
Architectural Details and Features
The majority of the time it is necessary to match what is existing in the building or pieces of the original trim work we find within the house. Our shop produced all of the woodworking in the projects featured below. Great Conewago Presbyterian Church Floor Original floor was taken to our shop, cleaned, milled …
George William Curtis House, Staten Island
For this project, we fabricated 19th Century porch architectural details, installed columns, built stairs, replaced ears on window sills, replaced brackets under the eave, fabricated true divided light windows to replace modern replacement windows, and fabricated solid wood louvered shutters. Read Lois Groshong’s article “The Legacy” to learn more about George William Curtis and the …
City Rowhouse Attic
This Victorian jewel needed extra room for an in-house office. The third floor’s two bedrooms were removed and the space became a modern office with custom desk and built-in bookcases.
Lancaster County Porch
Original porch damaged after a run-in with an SUV – rebuilt to original condition.
