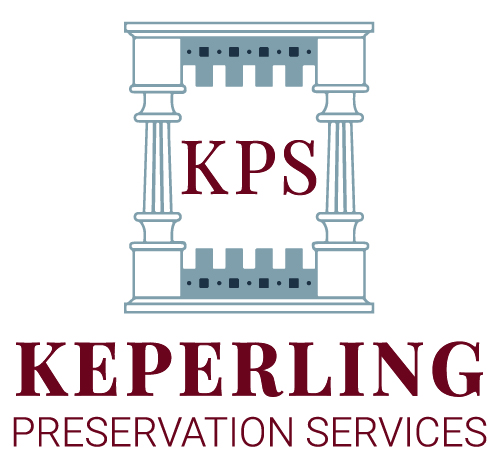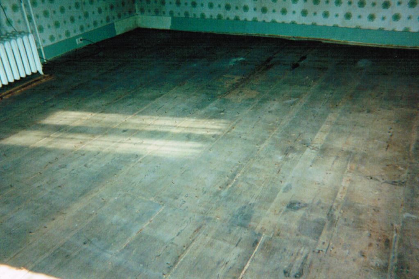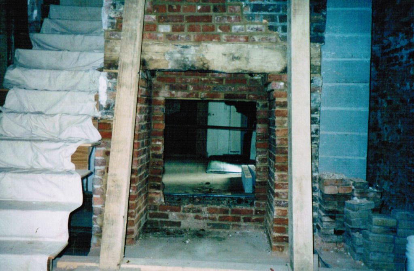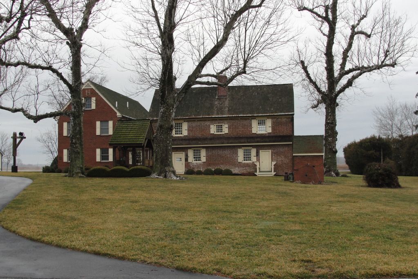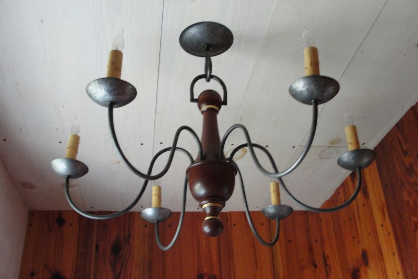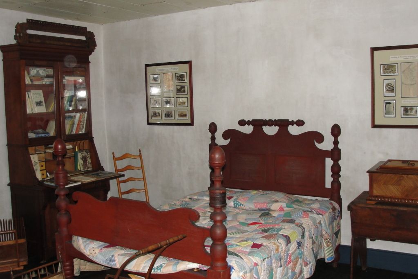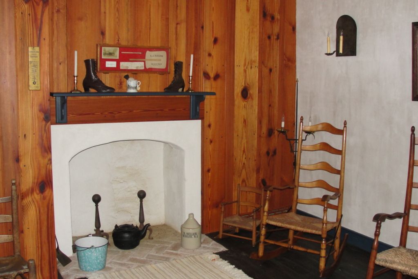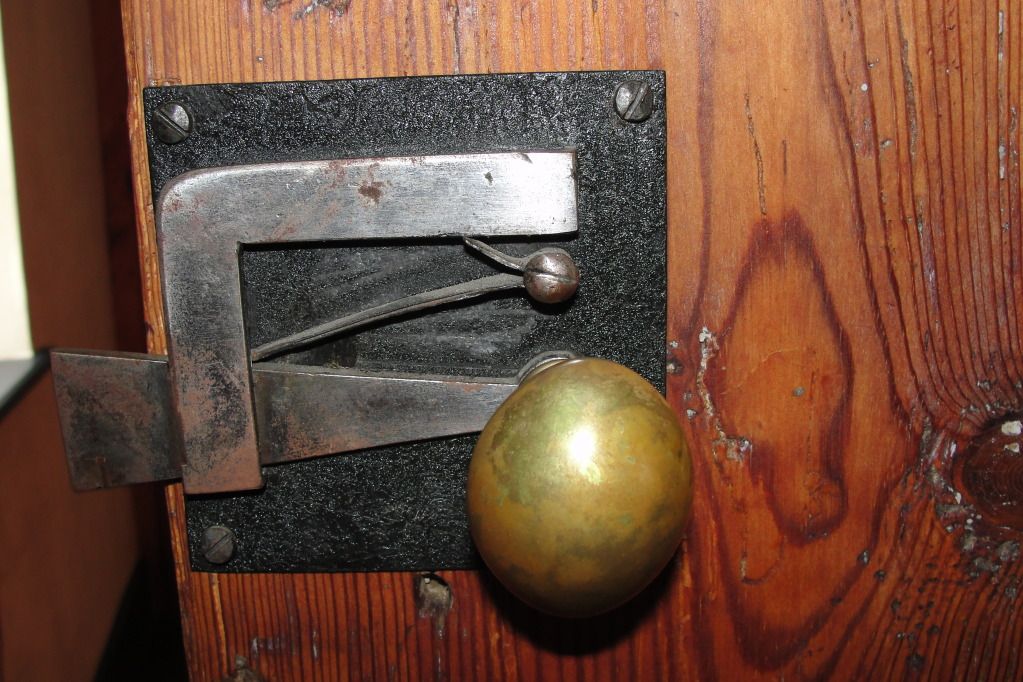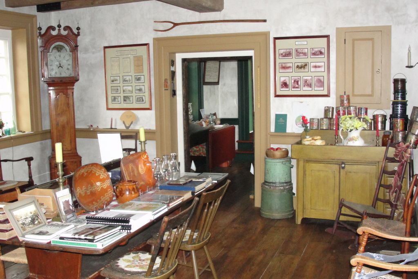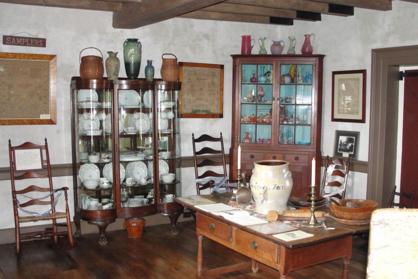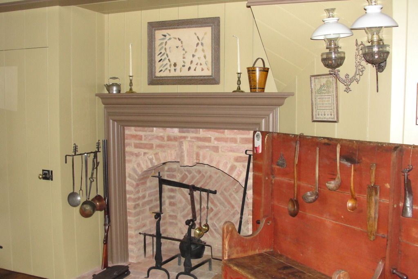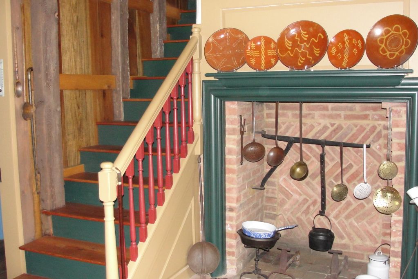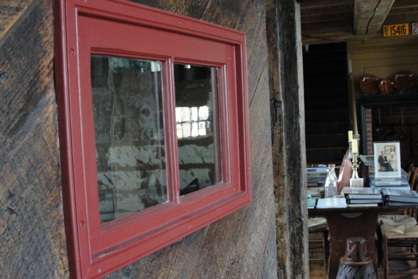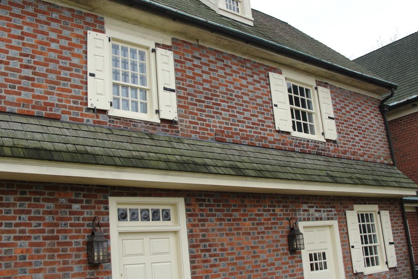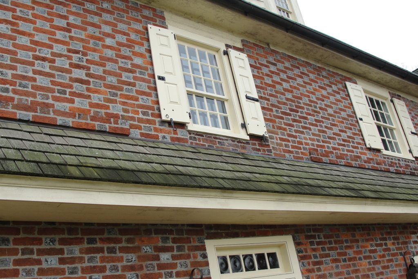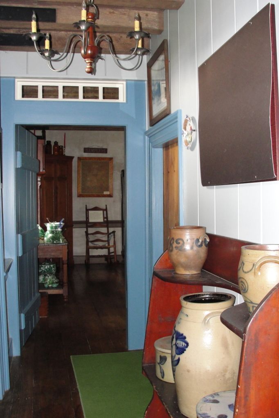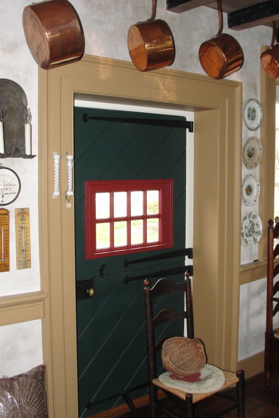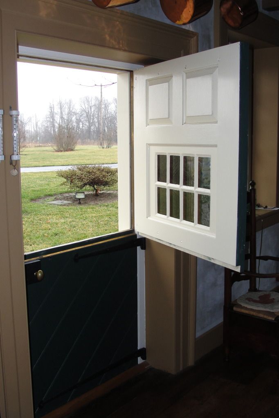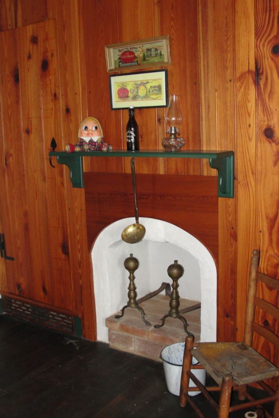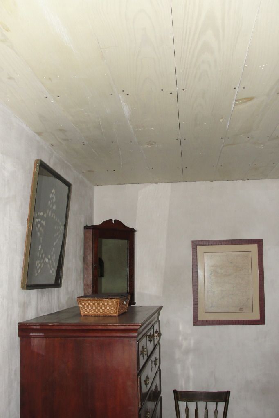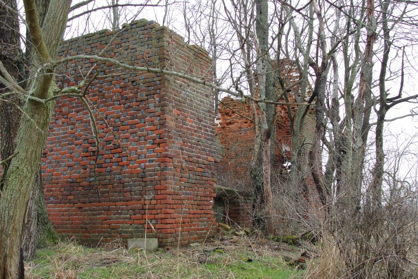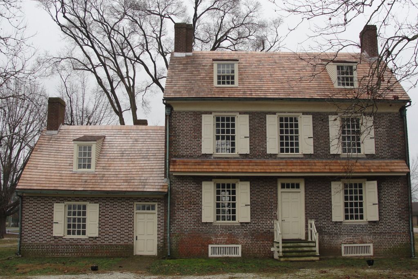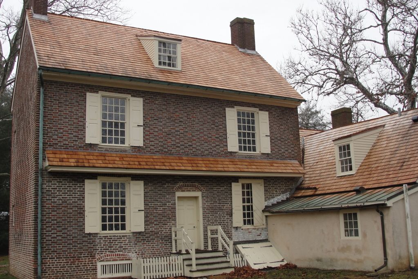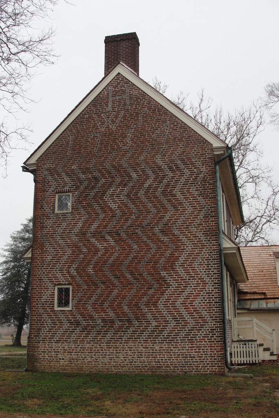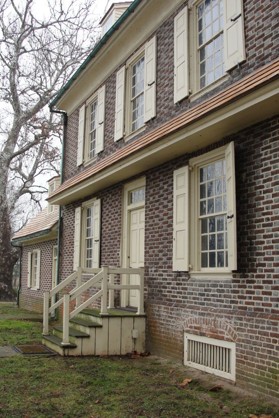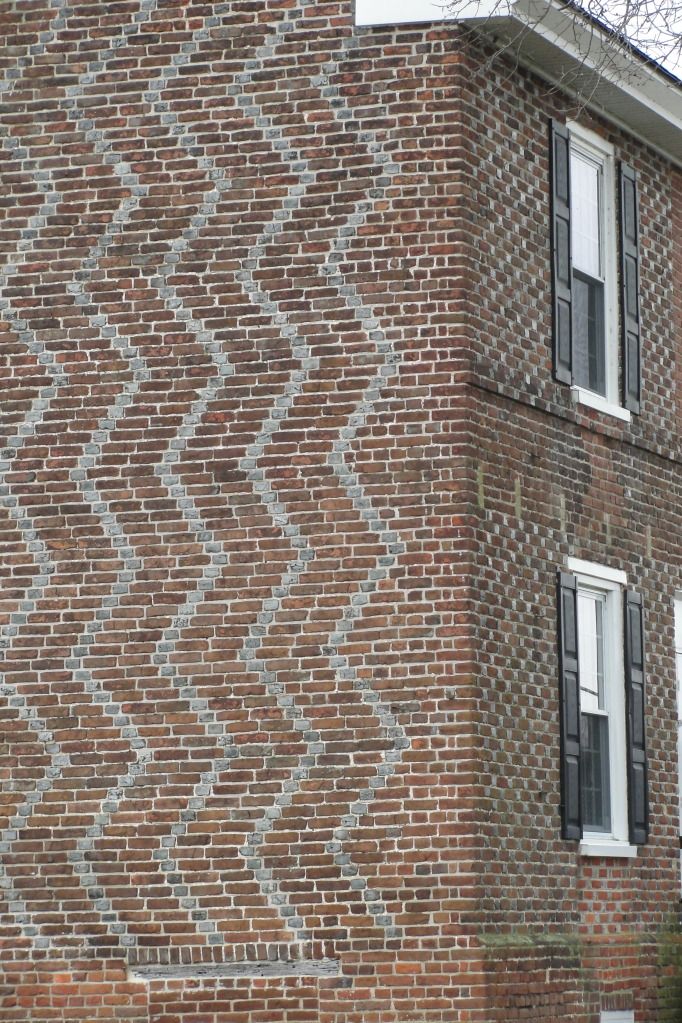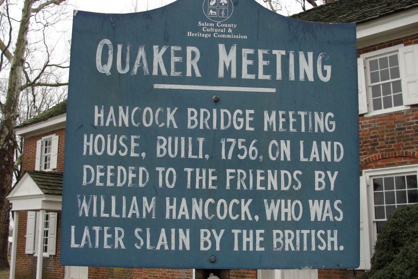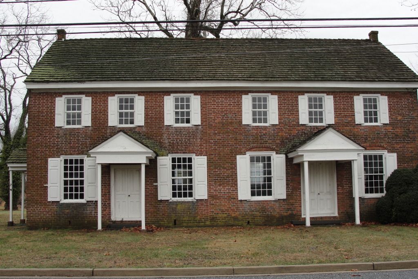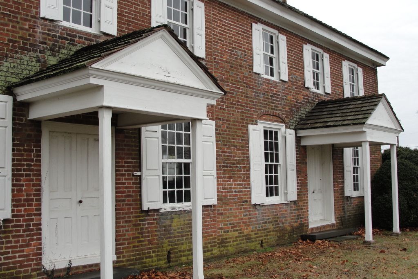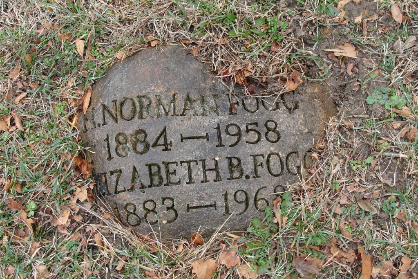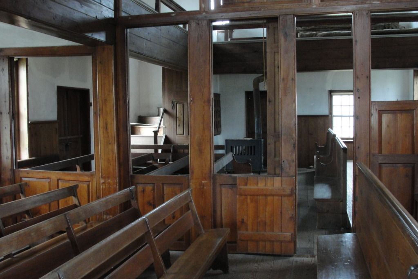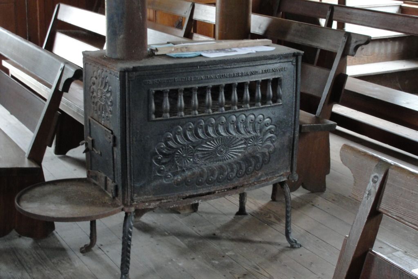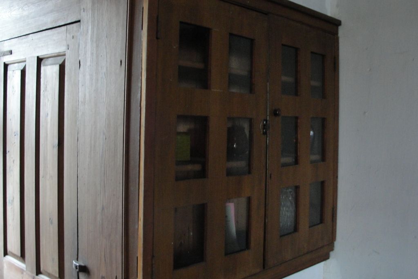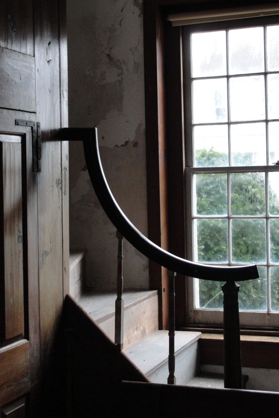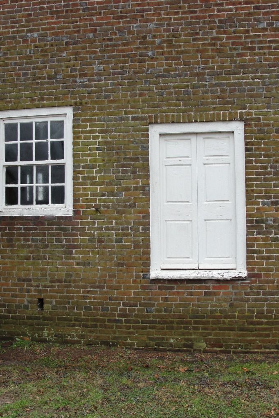A number of years ago, we had the very fortunate luck to be given the opportunity to completely restore the Denn House in southern New Jersey. Below is the story of how that restoration happened, excerpted from Lois Groshong’s book, “2001 Restoration of a Southern New Jersey Colonial”.
Be sure to check out the pictures at the end of the article that we took just this month of how the Denn House looks today, and the pictures of other Patterned Brick houses in Salem County, New Jersey.
INTRODUCTION
Built as a private home in 1725, (the John Maddox Denn house is) two stories with the front entrance facing Alloway Creek.
English Quakers founded in the town, known as Salem, in 1675 as their “New Paradise in the Providence of West Jersey” has much history. The Dutch, under Captain Mey, explored the area, as wella s the English in the 1630’s, experimenting with growing tobacco. Swedes and Finns began arriving in 1638, landing in the New World of what is now Wilmington, Delaware. For twelve years, Salem was a military post of Sweden.
A Chandler form the parish of St. Sepulche in London, John Maddox and his family arrived in Salem aboard the ship “Surry” in 1578 and purchased one half of William Hancock’s allotment of ground. The grandson, John Maddow Denn, born in 1693, built the home that we see today, a charming remembrance to England in the days of Cromwell and Charles the Second. Surrounded by towering Spirea Plants, well-kept lawns, and beautiful shrubbery, the old John Maddox Denn house is without a doubt one of the show places of Fenwick’s old Colony. It sits along the south bank of the Monmouth River on the road, which leads from Hancock’s Bridge. Like its neighbors on the same road, the Denn property heard the thunder of Major John Graves Simcoe’s Rangers the morning of March 21, 1778. William Hancock was a Loyalist to the King, yet the English Calvary had wounded him and massacred the Colonials who had sought shelter in the Hancock House. The Denn house was put to use as a field hospital. This house is registered in the library of Congress as a National Historic Site.
Restoring the Windows
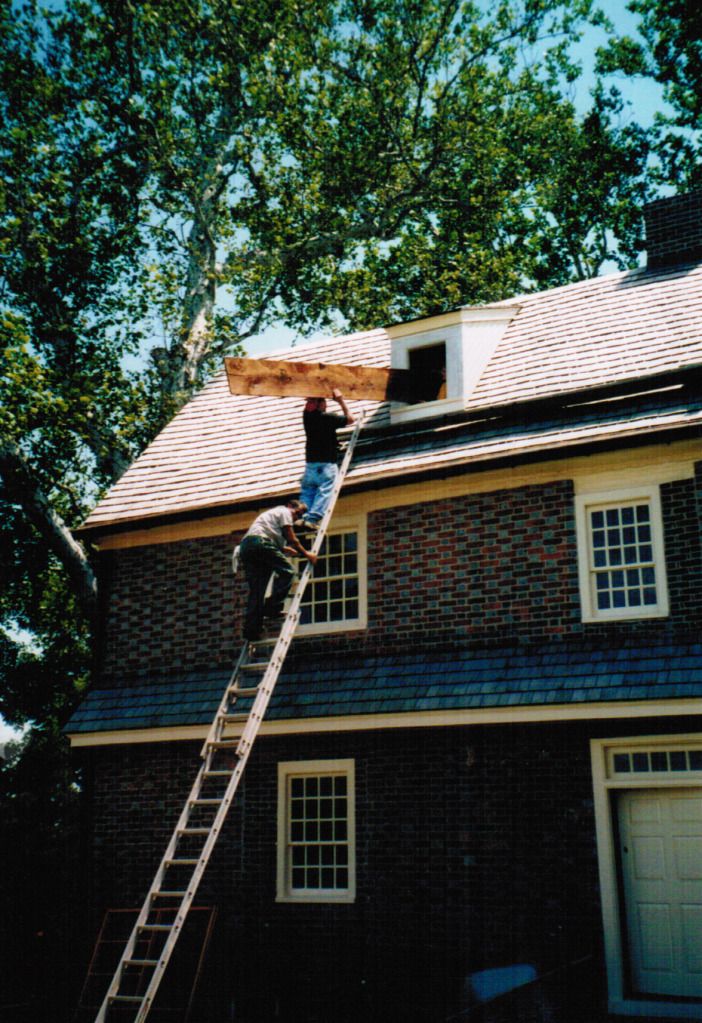 A load of White Oak was purchased from an antique wood dealer. Raw material taken from an old building that had been demolished, 3’x8′ beams that ranged in length from three to sixteen feet.
A load of White Oak was purchased from an antique wood dealer. Raw material taken from an old building that had been demolished, 3’x8′ beams that ranged in length from three to sixteen feet.
January 13, 2001, Chuck and Lois take a Saturday trip to remove existing windows. Halfway through the process the wind picks up and snow flurries begin. “Press On” was the decision; all windows were disposed and openings boarded up before nightfall.
To begin the process of transformation the wood is run on the planer, making all the sides straight and smooth. Sections are measured, cut and set aside. Cracks and imperfections are filled “Bondo” and sanded smooth to the touch. Next the ends are mortised or tendoned, depending on if it is a vertical or horizontal section of the window frame. Side jambs are tendoned to fit the head and sill mortise. The pieces are sized and glued together. Historic Restorations also uses steel clamps to insure that the fit is square and tight as it can be. Clamps are kept on for 24 hours; there will be no movement that can be detected in any unit. After the window frames are all together, an oil base primer is applied to all surfaces to seal the wood; this is also an effective method to prepare for the finish coat to be applied on site.
Sash size varies because the window openings are all different. There are five twelve-over-eight windows on the first floor, three eight-over-eight and three twelve-over-eight windows on the second floor. Old glass is purchased for the “new” old windows. Each pane is measured, cut, and glazed to fit each section of sash. The effect is complete; newly made window frames and sash complement the 276-year-old house.
Working on the Walls and Ceilings
The walls are covered with paint, layers of wallpaper and plaster. The ceilings are covered by plasterboard, resembling a seven and one-half foot modern flat ceiling. Upon removing the added-on coverings, the walls revealed the original brick, badly deteriorated from years of settling and time had weakened portions of the interior structure. A 12″x15″ Chestnut Summer Beam spans the length of each room, with the joist system for the second floor 5″x4.5″, at right angles. Originally these exposed rafters were white washed; the lye used in the white wash prevented infection of insects as well as supplying a finished look for the wood.
Our next project was to strengthen the walls in the two rooms on the first floor. Old brick was carefully taken out and relayed in an interlocked pattern, three deep, modeled from existing brickwork. This was similar to putting a giant jigsaw puzzle together. Concrete lintels have been installed above the doors and window. Wire mesh is nailed to exposed brick to prepare for a new layer of fresh plaster.
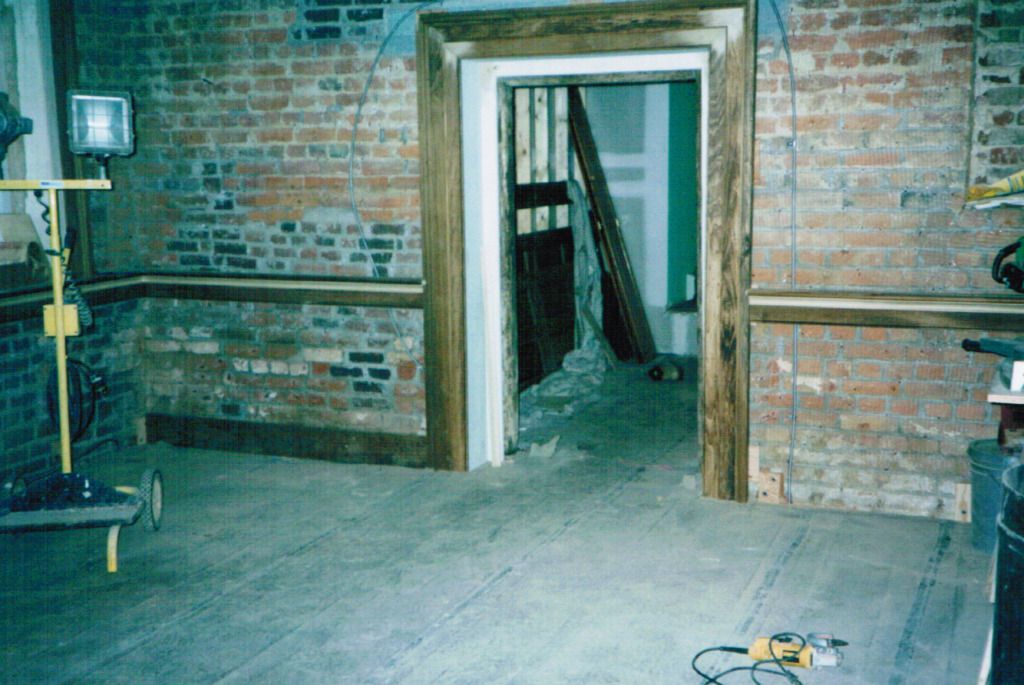
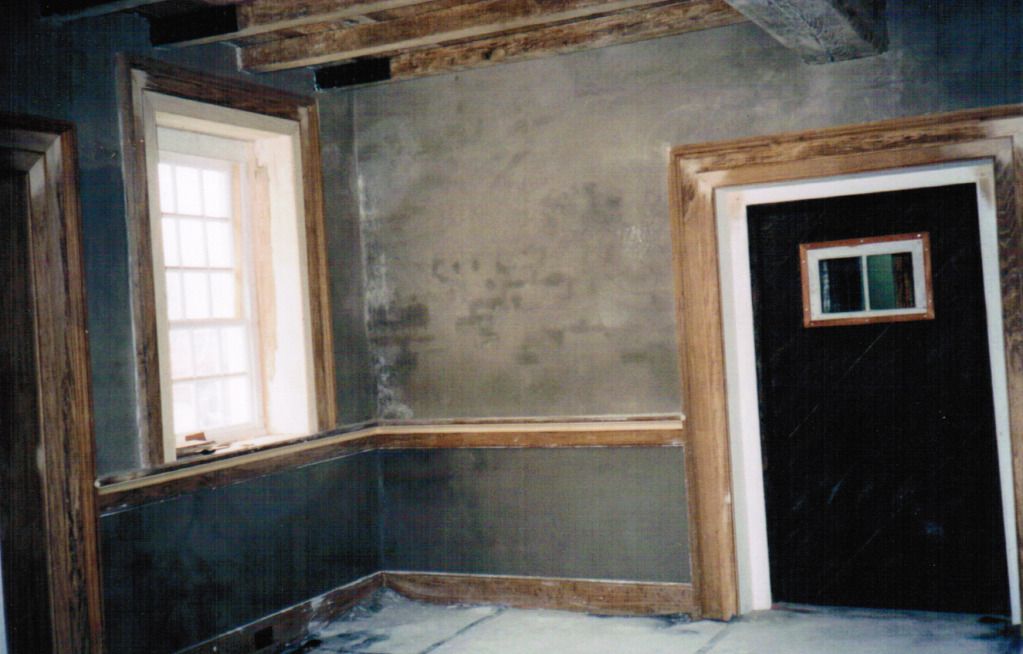
Main Room Stairway
In the artisan woodworking shop of Historic Restorations a staircase made from Poplar for risers and antique Pine as treads is made ready. The staircase that had been taken out was not original. That stairway had narrow treads and curved away from the room. The handrail system was square posts and a Bullnose on the bottom tread. Chuck has determined that originally the stairs were a straight run between the fireplace and a door that opened into the room from the hallway. Paneling made in the Historic Restorations shop from Poplar was stained and included in the delivery. Jonathan has found evidence of paneling as being part of the earliest home decor. Custom paneling will be used in the more formal first floor room. A Colonial handrail is purchased to be taken apart and fit into the stair and rail system.
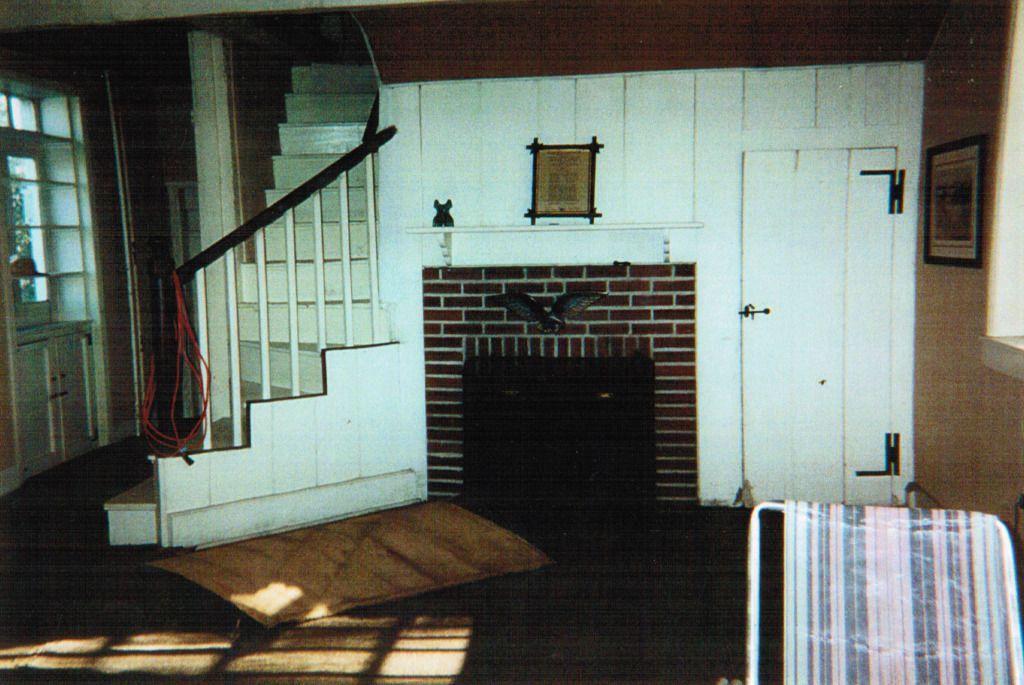
ick Work and History
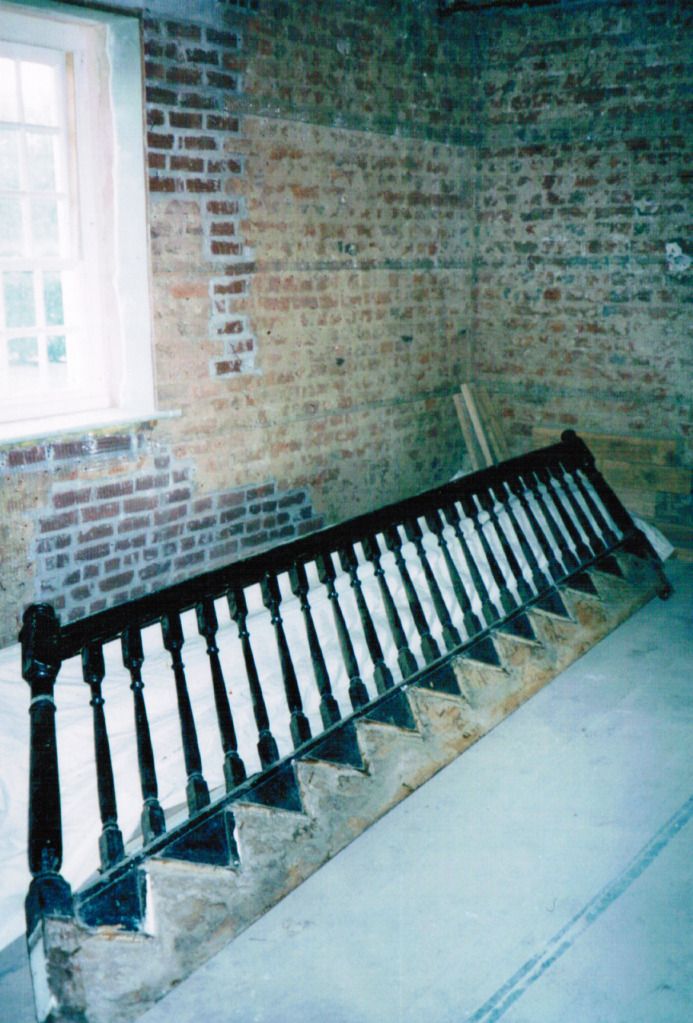
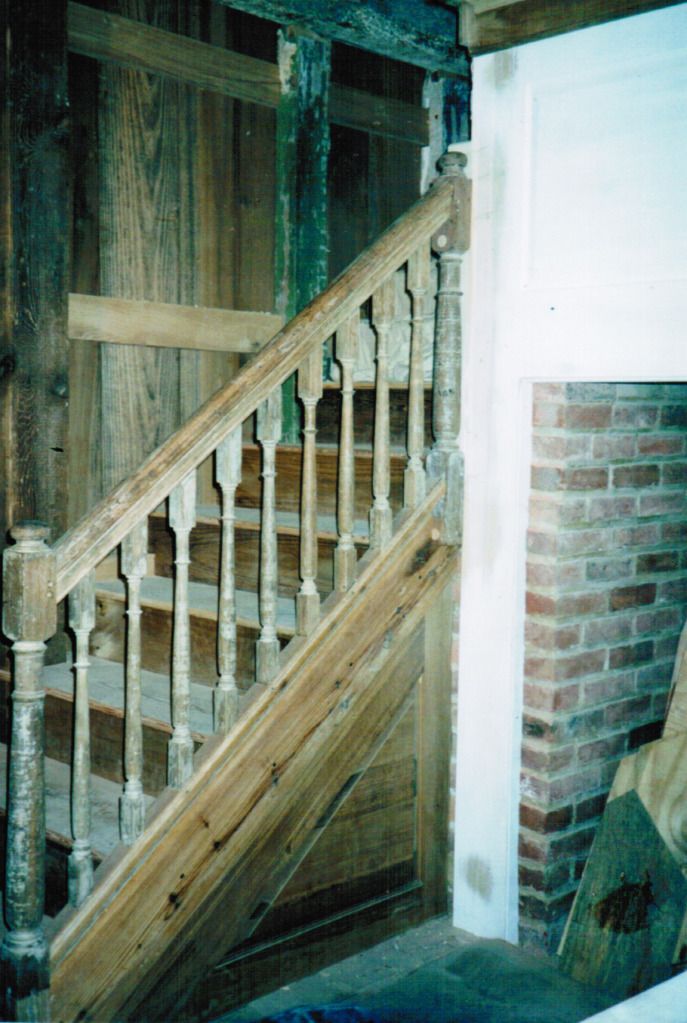
Br
The John Maddox Denn House is a splendid examples of the English homes of the Cromwell Period. The east wall is covered with a diamond diaper of only three diamonds wide, but covering twenty-three courses from point-to-point. The largest such figure of any known American or English house. The date of 1725 begins several courses below the eaves level. The 4-course brickwork in this wall is the first time that numerals of different sizes were used in a date.
The history of the unusual brick work found on the walls of some of Salem County’s old homes begins as far into the past as Boos Manor, Rouen, France with a small brick dove cote or pigeon house. Built early in the fifteenth century, these dovecotes were decorated with the diaper or diamond designs seen today on Salem County houses. Flemish-Norman artisans introduced the design into England in the fifteenth century. Ornamental brickwork, on the overall pattern of the house and diaper design are two examples from France. The English method of brick making yielded to the Flemish influence, so much that the Flemish ideas virtually replaced the English.
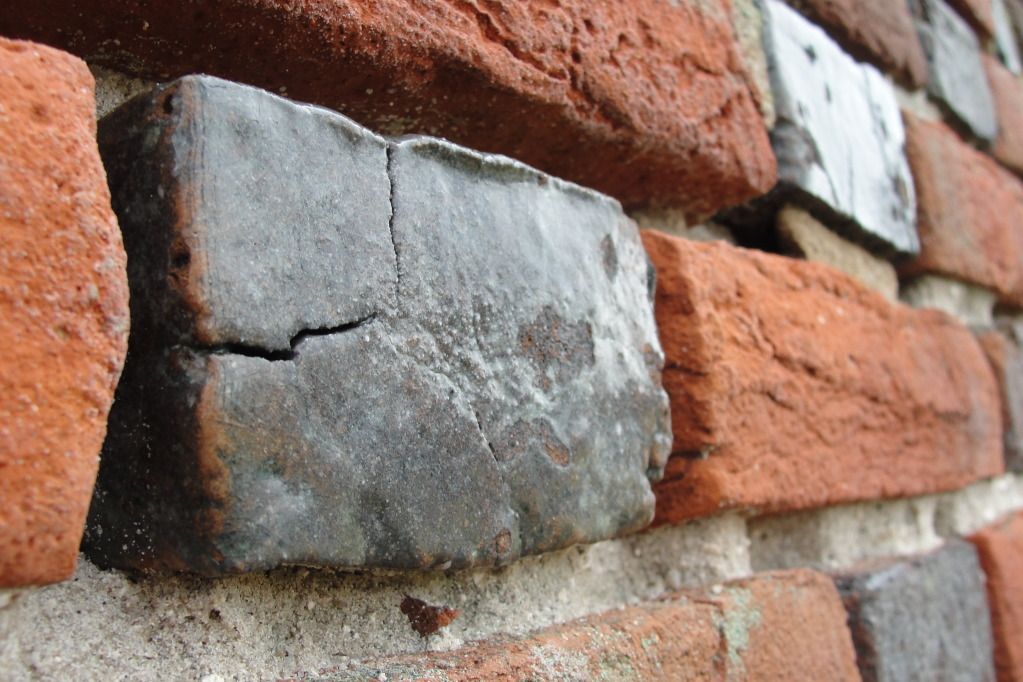 English bond was very irregular and uneven. The English style had become popular and persisted until the introduction of Flemish bond around the second half of the fifteenth century. English bond there (across the pond) were alternate courses of headers and stretchers with the second brick of the heading course used as a closer. Flemish bond had a stretcher and header in the same course. IN this method, the artisans used vitrified or blue header brick. This used with the red stretcher brick gives the checkerboard effect still seen in Salem today. The diaper design was strictly ornamental. Colors used to make the diapers were grays, yellows, purples, and blues. Vitrified brick, originated by the Flemish, was made by applying continued heat until the color changed. “These patterns, diamonds, diapers, etc., were produced by over-burnt header bricks vitrified for the purpose.” Vitrified, dictionary definition: “changed into glass or a substance like glass, give or having a glassy or glazed surface.” It had been thought that glass was mixed with the brick, this is erroneous.
English bond was very irregular and uneven. The English style had become popular and persisted until the introduction of Flemish bond around the second half of the fifteenth century. English bond there (across the pond) were alternate courses of headers and stretchers with the second brick of the heading course used as a closer. Flemish bond had a stretcher and header in the same course. IN this method, the artisans used vitrified or blue header brick. This used with the red stretcher brick gives the checkerboard effect still seen in Salem today. The diaper design was strictly ornamental. Colors used to make the diapers were grays, yellows, purples, and blues. Vitrified brick, originated by the Flemish, was made by applying continued heat until the color changed. “These patterns, diamonds, diapers, etc., were produced by over-burnt header bricks vitrified for the purpose.” Vitrified, dictionary definition: “changed into glass or a substance like glass, give or having a glassy or glazed surface.” It had been thought that glass was mixed with the brick, this is erroneous.
The English preferred the soft gray diaper pattern because it is soothing to the eye. Today in England many houses show the gray patterns, some approaching a vermillion shade. Naturally being close to France the invasion of the Flemish builders sex hundred years ago left is mark. What transpired to bring this artistry another three thousand miles and to locate in one county of one province, a Quaker settlement where ornamentation and display were frowned upon? Bricklayers immigrating into America sought to continue their art in the New World, these artisans settled in Salem county from about 1720-1764. Nowhere in all of America do we find the profusion and intricacy flowering to the heights of artistic genius as in Salem County, New Jersey.
Bringing the Fireplaces Back to Life
The Denn House was designed with a central chimney. A popular style in the late 16th Century Europe, it supports the ventilation system for the four fireplaces in the original house. The two fireplaces on the first floor sit back-to-back directly below the two fireplaces on the second floor.
Over the years the fireboxes on the first floor have been decreased in size. One fireplace on the second floor was hidden behind a wall. A gem uncovered when Jonathan demolished the bathroom that had been added in the early 20th Century. This fireplace has an arched opening with a “keystone” center top. Chuck loved the look of this discovery so much he wanted to duplicate it in one of the first floor fireplaces.
First floor first, both fireboxes are taken apart exposing the original dimensions for reconstruction. A windfall is discovered down the road, a brick building being taken down provide hundreds of old brick. The labor to pick through to find unbroken whole bricks, bring the brick back to the Denn House and clean them before the brick can be put back into service is a small price to pay for the quality and authentic appearance of the found brick.
Both fireplaces are taken apart creating an open look from either room. The chimney is rebuilt a portion of the length up to reinforce the structural strength. Hearths are remade; this is for adding stability as well as aesthetic purpose.
Bricks are placed on the hearth and and back in a Herringbone pattern. The decision to do this was arrived at by searching local homes to observe the style of the tradesman when this area was first settled. The Herringbone pattern is seen repeatedly in sidewalks, courtyards, and driveways, a definite eastern seaboard occurrence.

