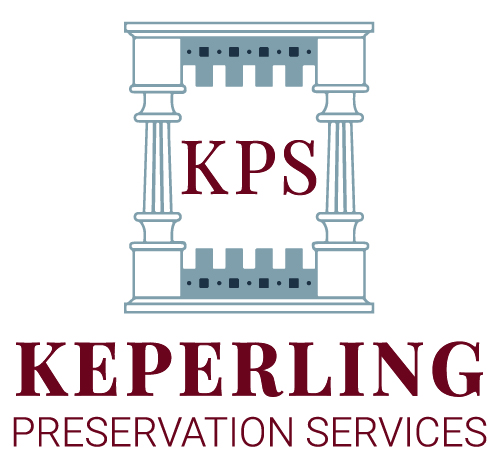This article is a part of a series from the Pennsylvania Historical and Museum Commission’s excellent field guide on the architectural styles found in Pennsylvania. In it, they’ve assigned key periods of development – from the Colonial period in the 18th Century to the Modern Movements of the 29th Century. This article focuses on an overview of the Traditional/Vernacular style in Pennsylvania from 1638 through 1950 PA Architecturel Spanish Colonial Revival Style 1915 – 1940
Identifiable Features
- Low-pitched, clay tile roof
- Round arches at entryway, porch or windows
- Porch arcade with columns
- Low-relief carving at doorways, windows and cornices
- Stucco exterior walls
- Elaborately carved doors
- Decorative window grills of wood or iron
- Spiral columns
- Multi-paned windows
- Balconies or terraces
- Curvilinear gable
 The Spanish Colonial Revival Style, also known as the Spanish Eclectic style, is a remnant of the traditional Spanish architectural themes seen in Spain’s early American colonial settlements. The traditional elements like clay tile roofs, round arch openings, and carved wooden doors follow the form of the early Spanish missions and are very distinctive. Other ornate decorative features draw from later periods of Spanish architecture and show the influence of Moorish, Byzantine, Gothic, or Renaissance design. This revival style became popular in the early 20th century after the Panama-California Exposition was held in San Diego in 1915. Exotic-themed architectural revivals (Egyptian, Moorish, Dutch Colonial, Swiss Chalet) were popular throughout the country in the period from 1920 to 1940. Many good examples of the Spanish Colonial Revival style remain in Pennsylvania.
The Spanish Colonial Revival Style, also known as the Spanish Eclectic style, is a remnant of the traditional Spanish architectural themes seen in Spain’s early American colonial settlements. The traditional elements like clay tile roofs, round arch openings, and carved wooden doors follow the form of the early Spanish missions and are very distinctive. Other ornate decorative features draw from later periods of Spanish architecture and show the influence of Moorish, Byzantine, Gothic, or Renaissance design. This revival style became popular in the early 20th century after the Panama-California Exposition was held in San Diego in 1915. Exotic-themed architectural revivals (Egyptian, Moorish, Dutch Colonial, Swiss Chalet) were popular throughout the country in the period from 1920 to 1940. Many good examples of the Spanish Colonial Revival style remain in Pennsylvania.
