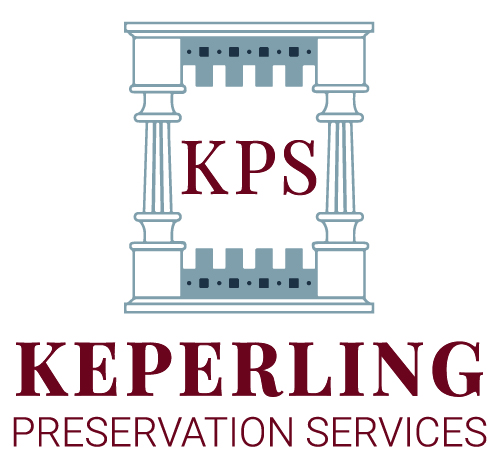This article is a part of a series from the Pennsylvania Historical and Museum Commission’s excellent field guide on the architectural styles found in Pennsylvania. In it, they’ve assigned key periods of development – from the colonial period in the 18th Century to the Modern Movements of the 20th Century. This article focuses on an overview of the Traditional/Vernacular style in Pennsylvania from 1638 through 1950
PA Architecture Bungalow/Craftsman Style 1900 – 1930
Identifiable Features
- One or two stories in height
- Overhanging eaves with exposed rafters or braces
- Front facing gables
- Multi pane windows
- Low pitched gable or hipped roof
- Full or partial front porch with study columns
- Prominent gabled or shed roofed dormers

The Bungalow or Craftsman style developed in California at the turn of the 20th century and was inspired by the English Arts and Crafts movement which brought a renewed interest in hand crafted materials and harmony with the natural environment. The original form of the Bungalow came from one story buildings surrounded by verandahs built in India in the 19th century to serve as rest houses for travelers known as “dak bungalows.” This Eastern influence can be seen in the development of the form, setting and crafted wooden details of the Bungalow style. The Bungalow style emphasizes low, horizontal lines and a design that becomes a part of its natural setting. The hallmarks of the style, wide projecting eaves and overhanging gables with exposed rafters, and open porches with heavy square porch columns often atop stone bases, give these buildings a sense of solid construction. Architect brothers Charles Sumner Greene and Henry Mather Greene are credited as the most influential early practitioners of this style. They designed Craftsman-type Bungalows as early as 1903 in Pasadena, California. Their beautifully detailed early designs were well received and were promulgated throughout the country through popular magazines like House Beautiful, Good Housekeeping, and Ladies Home Journal. Pattern books with a wide variety of Bungalow designs and complete mail order house kits soon followed, allowing the Bungalow style to spread quickly across the country. While examples of the Bungalow style can be found throughout the United States, the style is often associated with California, since it originated there, was well suited to the warm climate and became extremely popular there in the early 20th century. With appealing, small scale house plans readily available, the Bungalow or Craftsman house was an ideal answer to the need for affordable houses for the growing middle class and developing suburbs in the first half of the 20th century.
Bungalows are square or rectangular in floor plan, usually one or one and one half stories in height with low-pitched overhanging roofs, and often include large front porches with heavy porch columns. The columns may be tapered, square, paired, or set upon stone or brick piers. Bungalows usually have a front facing gable on a front porch, a projecting dormer or at the main roof line. The overhanging eaves usually have exposed roof rafters or decorative braces and stickwork. Bungalows are often of clapboard or wood shingle, but may also be of stone, brick, concrete block or stucco. Less commonly, bungalows of log construction were built in a subtype sometimes described as Adirondack Lodge Bungalows. Another hallmark of the Bungalow style is an open floor plan of interconnecting rooms, with the front door often opening directly into the living space.
Bungalow style houses can be found throughout the state, in a variety of both high style and vernacular forms. Whole neighborhoods of bungalows developed in the period between 1900 and 1930.
