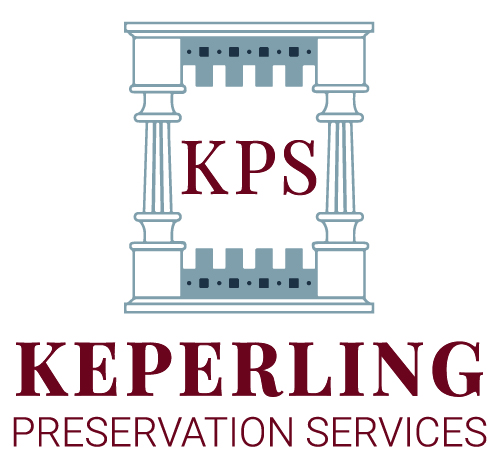Podcast: Play in new window | Download
THIS IS A RE-POST OF A PODCAST INTERVIEW WE ORIGINALLY POSTED February 2019: Susan Dippre from Susan Dippre Designs joined the Practical Preservation podcast to discuss how working at Colonial Williamsburg combined her love of history and landscaping. She has recently begun her own company to provide the general public with Williamsburg inspired designs from natural materials. Contact information: dippresusan@gmail.com Williamsburg Farmers Market Bio: Susan Dippre began her career in Colonial Williamsburg’s gardens in April of 1980. Her first assignment as a Gardener was at Carter’s Grove Plantation, at it’s beautiful location on the James River. She assisted with the holiday decorations there and fell in love with the beauty and creativity. In 1990 she was promoted to Foreman, responsible for the maintenance of the gardens and grounds at the Williamsburg Inn and Lodge, and later, Merchant Square. During this time she renovated the rooftop garden at the DeWitt Wallace Museum. She became a Supervisor in the Historic Area in 1995; inheriting the responisiblity of decorating the whole area for the holidays. She, with the assistance of a dozen Gardeners and a half dozen Carpenters, were decorating well over 100 buildings in the Historic Area, Merchant Square, and a majority of the Hotel Holiday decorations, including all interior and exterior trees and the front of the Williamsburg Inn, streets, and parking lots for over 20 years. The favorite parts of her job were the demonstrations and workshops also working with all the designers to create the beautiful and original designs that graces the many buildings throughout. Recently she has begun a business so she can continue the design processes throughout the year. Resources: Colonial Williamsburg Decorates for Christmas Christmas Decorating for Williamsburg Christmas Decorations Walking Tours2 thoughts on “Practical Preservation Podcast featuring Susan Dippre former décor and landscape manager for Colonial Williamsburg”
Leave a Comment
You must be logged in to post a comment.

I live in a house built in 1791 and I can’t figure out how the rooms were used. There are three rooms that were unused due to their placement and still have the original paint. It’s a German built house.
Joyce,
It is hard to give my best guess without visiting or seeing photos. There were several variations to floor plans in Colonial houses depending on your geographic location. According to ‘Where We Lived’ by Jack Larkin, “German houses had three rooms on the first floor: public room, bedchamber, and a kitchen with the house’s single fireplace.” I recommend reading this book it is full of information with primary sources about early American Homes.
All the best,
Danielle