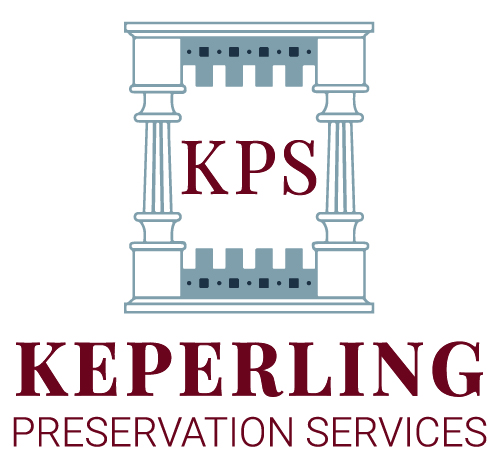Projects & Services
Historic Properties We have Been Involved In Restoring
Public Projects
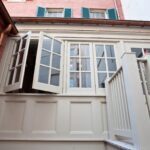
Petersen House
Perhaps our most famous project, the Petersen House is the 19th Century house across from Ford’s Theater that President Lincoln died in. We also repaired and replicated the interior and exterior woodwork, including structural repairs, in our 2011 rehabilitation and repair project for the National Park Service.

National Institute of Health Building #3
For this project in Bethesda, Maryland, we repaired and replaced a seven-piece cornice.
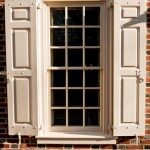
Thaddeus Kosciuszko National Memorial
The Thaddeus Kosciuszko National Memorial in Independence National Park, Philadelphia, Pennsylvania, owned and managed by the National Park Service. For this project we made exterior woodwork repairs using solid wood and epoxy systems including: window frames and sash, doors, and shutters. The project also included: exterior painting, masonry repairs, and replacement of a hand-split, cedar shake roof.
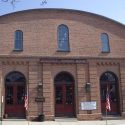
Columbia Market House
This building was built in 1869, and we restored the double hung windows, frames, and sills, and installed invisible exterior storm windows to increase energy efficiency.
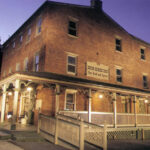
Iron Horse Inn/Strasburg Hotel
This project involved rebuilding a Victorian wrap-around porch to match a picture provided showing a previous porch from the 1900’s.

Hancock House
Built in 1737 in Salem County, New Jersey, this house was owned by the State of New Jersey, Department of Environmental Protection. For this project, we fabricated and installed a replica 18th Century door using existing hardware.
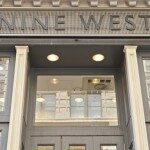
Victorian Store-Front for Nine West
For this project in Soho, New York City, we manufactured and delivered an assembled and ready-to-install set of nine-foot doors (made of Spanish Cedar with riot glass) and Victorian store-front.

Elizabethtown Train Station
The Pennsylvania Railroad built the Elizabethtown Train Station in 1915 to serve the Masonic Home and the citizens of Elizabethtown, Pennsylvania. Our project involved restoring twenty-nine sash frames for the original leaded glass.
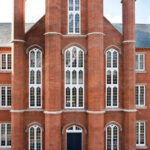
Old Main, Franklin & Marshall College
Old Main is a Gothic Revival style building built in 1856 at Franklin and Marshall College in Lancaster, Pennsylvania. We restored thirty-one windows, rebuilt the four level stair tower, replaced the bell tower louvers, and removed a modern replacement door to install a door we fabricated to match the original doors in the two flanking buildings.

Franklin Street Train Station
Built in 1929, the Franklin Street Train Station is located in Reading, Pennsylvania. It has been abandoned and damaged by weather, vandals, and vagrants since 1972. Our project includes: rebuilding the interior and exterior doors, jambs, sidelights and transoms, restoration of wood windows, and rebuilding a coffered ceiling.

Great Conewago Presbyterian Church
uilt in 1787, and remodeled in 1870, the church was used as a field hospital during the Battle of Gettysburg. For this project, we lovingly restored the antique heart pine flooring during the restoration in 2002.

St. John’s Episcopal Church
Located in Havre de Grace, Maryland, this church was built in 1809. We restored double doors and surround – stripping the paint, repairing the mouldings, and repainting. We also coordinated restoration of 1840’s antique hardware.

Schmucker Hall, Seminary Ridge, Gettysbur
Schmucker Hall is a Civil War Era building located on Seminary Ridge in Gettysburg, PA. For this project we restored 92 wood windows and replicated 24 interior rail and stile doors with fire rating. We rebuilt Peace Portico and Rear porch using new rails and balusters to match exissting. Removal, storage, and re-installation of existing millwork.
Private Projects

1910 Tobacco Warehouse
Converted into a single-family residence, this project was featured in Lancaster County Magazine and on Lynette Jennings Design on the Discovery Channel. This project won the 2000 C. Emlen Urban Aware for building preservation from the Historic Preservation Trust of Lancaster County.
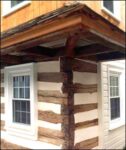
Log Home
Located in Elizabethtown, PA, this project involved removing the 1950’s asbestos siding to reveal the logs, making the second floor livable space, and converting the front room into an art gallery.
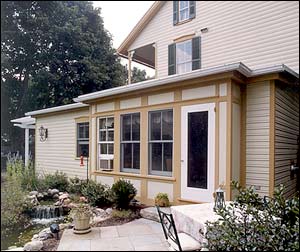
Victorian Farmhouse
For this project, located in eastern Lancaster County, we built a sympathetic addition to match the original house. We also fabricated a custom kitchen to match the Victorian style of the house.
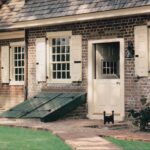
John Maddox Denn House
Built in 1725, this monogrammed house in New Jersey needed a complete historic restoration transforming the house back to 1725, correcting alterations from previous remodels. This project also involved extensive research into the appropriate materials, applications, craftsmanship, and styles to ensure a period-appropriate restoration.
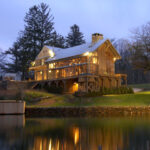
Circa 1850 Stone Bank Barn
This project converted the 150-year-old bank barn into a single-family residence, with new timber frame addition on the original tobacco barn foundation.

George William Curtis House
For this project in Staten Island, New York, we fabricated 19th Century porch architectural details, installed columns, built stairs, replaced ears on window sills, replaced brackets under the eave, fabricated true divided light windows to replace modern replacement windows, and fabricated solid wood louvered shutters.

Second Empire Revival House
For this Circa 1860 house in Pennsauken, New Jersey, we replaced the cornice to match original, rebuilt the internal gutter system, flashing and roofing, repaired the wood siding (replaced rotten pieces), and reinforced water-damaged framing.

Log Restoration
For this project in Camp Hill, Pennsylvania, we repaired insect and water-damaged logs with consolidant and epoxy system. Daubing was replaced with a historically accurate lime-based daubing.
